Our Services

BIM MODELING
We support your project with BIM technology
Creating and managing information on a construction project across the project lifecycle
(BIM technology for all disciplines (Architecture, Structure, Mechanical and Electrical)
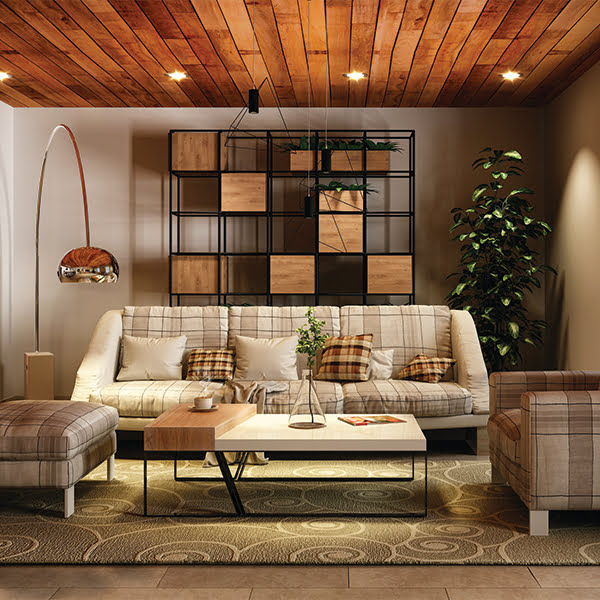
3D Rendering
Rendering team can handle you a realistic 3D construction model with high details
Exterior, interior, modern or classic whatever your style or shape we can handle it
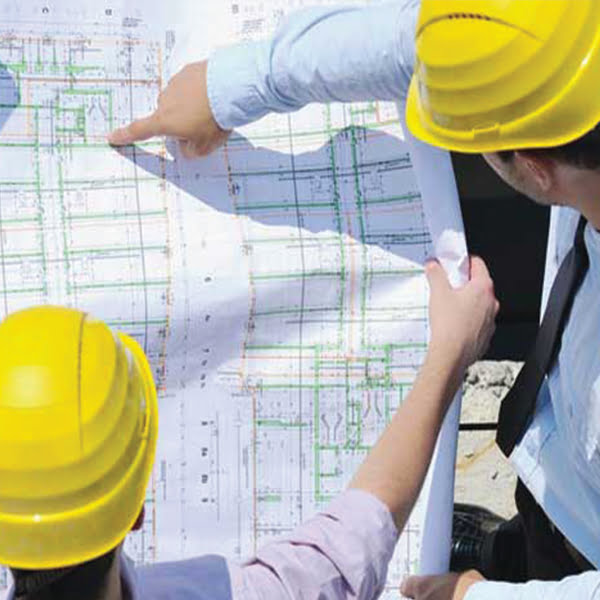
Supervision
Supervisors can follow up your project according to project timing & planning
Checking Martial submittal , coordination between all disciplines and finding smart Construction solutions)
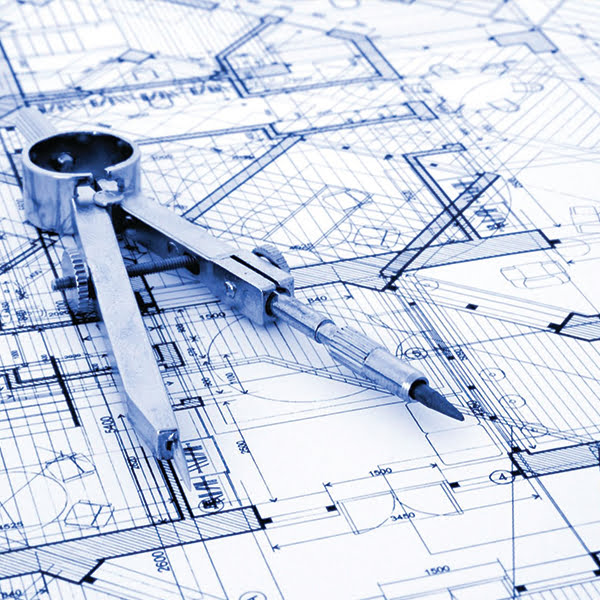
Shop Drawing
The TEAM can convert your design drawings into detailed construction and fabrication drawings that show the proposed material, shape, size, and assembly of the parts and how the entire unit will be installed.
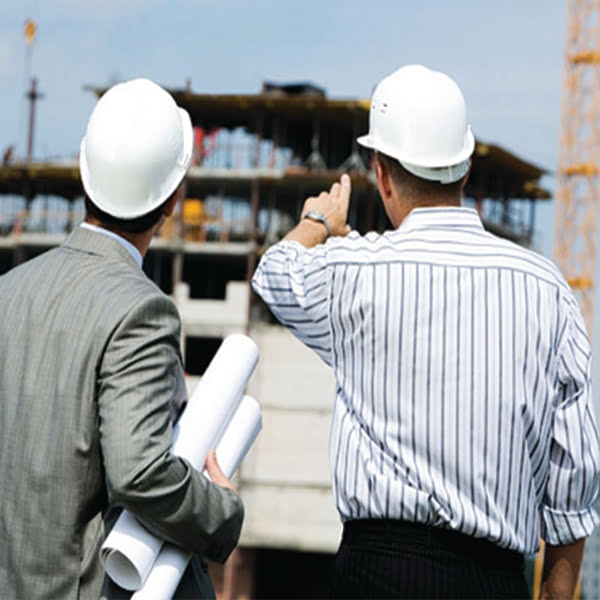
Project management
With a reputation for excellent project delivery and construction management our focus is on prevention rather than cure. AP-DH works to develop relationships within the team to ensure trust and fairness. We establish an environment of open and clear communication for all parties involved. Our Project Managers inspire team spirit and look to develop the team’s skills and improve weaknesses to ensure our employers’ expectations are achieved. Where risks are identified we work with the team to ensure its avoidance or minimize its effect. AP-DH focused delivery approach includes: Development of the project brief
1- Project Brief review and analysis
2- Communication management
3- Budget Control management
4- Program management
5- Effective design team management
6- Risk management
7- Project strategy management
8- Contract Document advice and administration
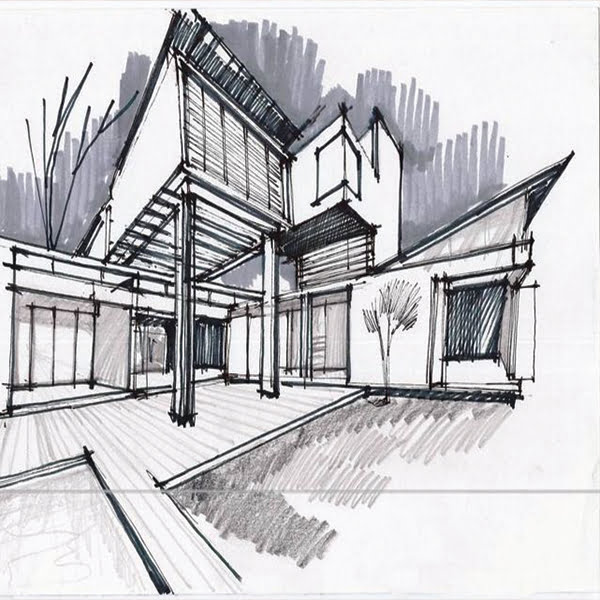
Concept Design
The TEAM can convert your dreams into realistic design from scratch to details
According to international or American standard our design go throw all disciplines:
Architectural design
The TEAM designs spaces and spaces to best meet clients’ functional and aesthetic needs. It carefully integrates finished spaces with their structural support systems, coordinating between the relevant engineering disciplines and providing comprehensive plans for construction from start to end.
Interior architecture and design
The TEAM designs the interior dynamics of built spaces to be welcoming, comfortable environments. Through the use of shadow and light, color and texture, green foliage, and furnishings and finishing’s, ZONE shapes interior spaces into places you want to be in.
MEP designs
Mechanical, electrical and plumbing (MEP) engineers design and oversee the coordination of the plumbing, heating ventilation and air conditioning (HVAC), and electrical power systems of each structure, complex, or community to ensure utmost reliability and efficiency.
Graphic design
Graphic designers use the latest software to produce animated, perspective-driven visualizations of architectural, structural, landscape, and interior designs. These presentation materials allow clients to inspect products before they are created, and help to guide consultants and constructors throughout the design and building processes.
