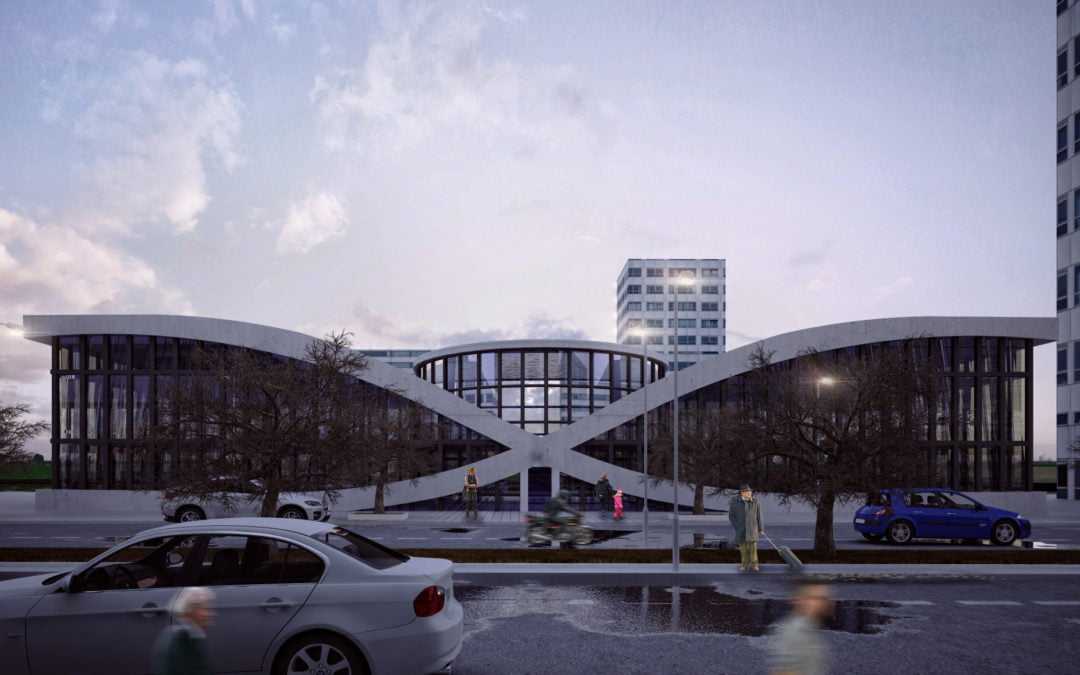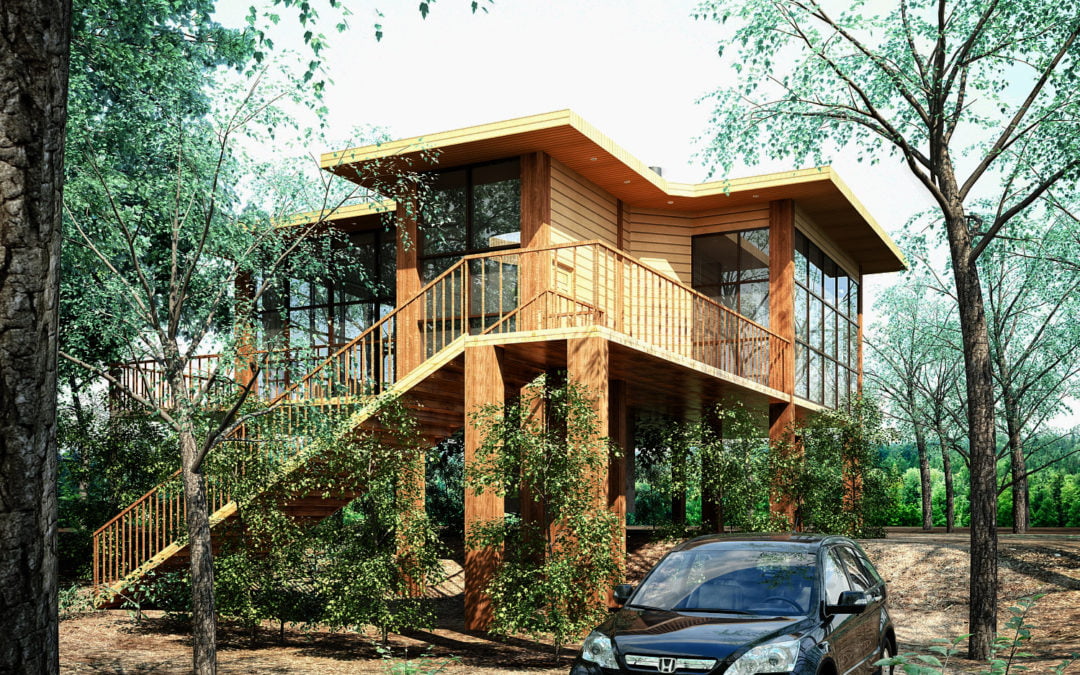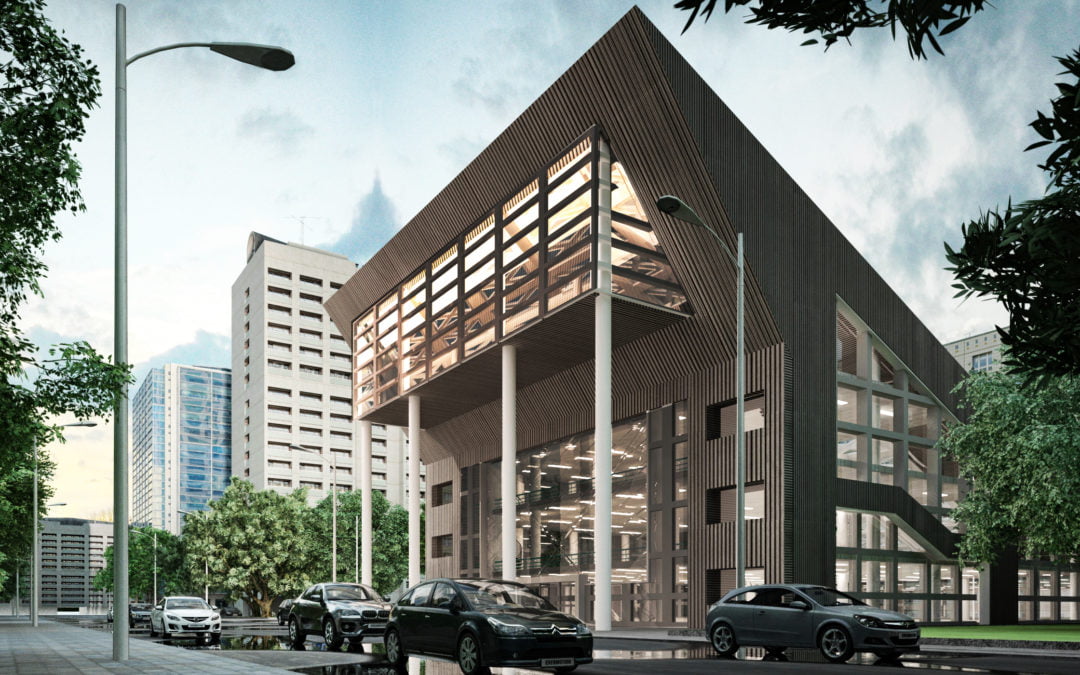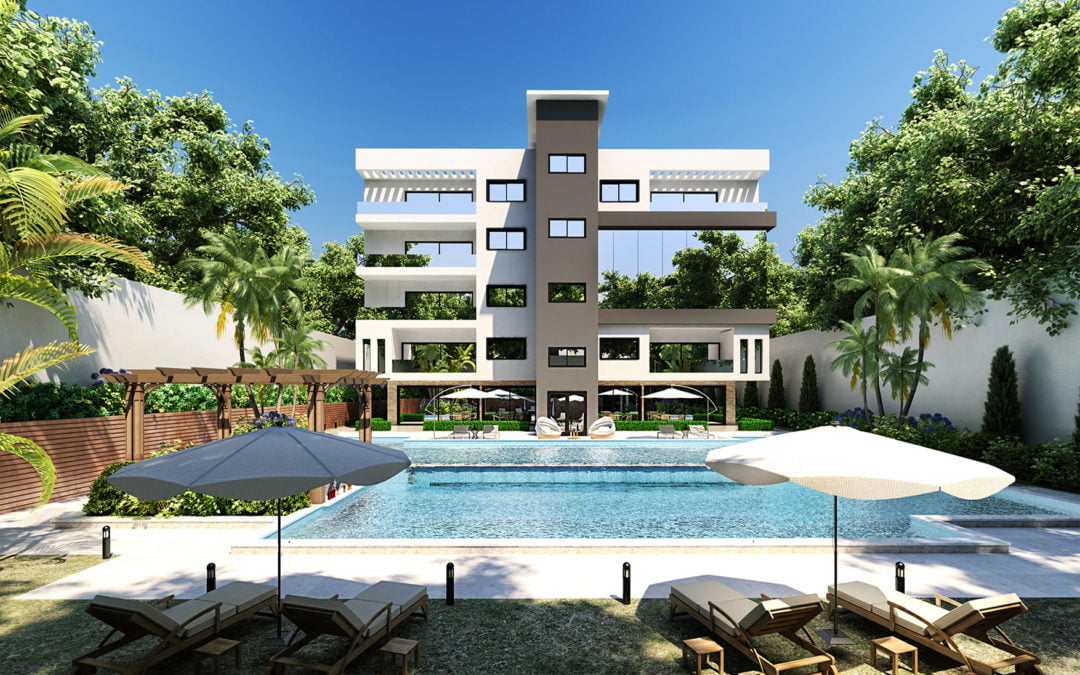
by admin | Mar 19, 2018
Library Project Description : This project made for competition about a new idea and concept for designing a library.The project consists of (reception area-lobby-storage-administrative offices-manager office-reading area(children zone-adults zone)-cafe )....

by admin | Mar 19, 2018
FOREST HOUSE DESIGN PROPOSAL IN AUSTRALIA Project Description : This project made for competition about design a house in forest.The project consists of (living room-dining room-bathroom-kitchen-bedroom). Project Details Area : 140 square meters Date : 7-5-2016...

by admin | Mar 19, 2018
Office Building Project Description : This project consists of (4 floors-work station offices-w.c-kitchen-manager office-meeting room-secretary-administrative offices-gallery room-reception area-lobby-small cafeteria-conference room-general storage). ...

by admin | Mar 19, 2018
Modern Villa Project Description : It was an amazing experience to design this project.The project consists of (5 floors,each floor consists of 2 apartments each one contains (3 bedrooms-3 bathrooms-living room-dining room-kitchen). Project Details client : Mr. Ayman... 





Recent Comments