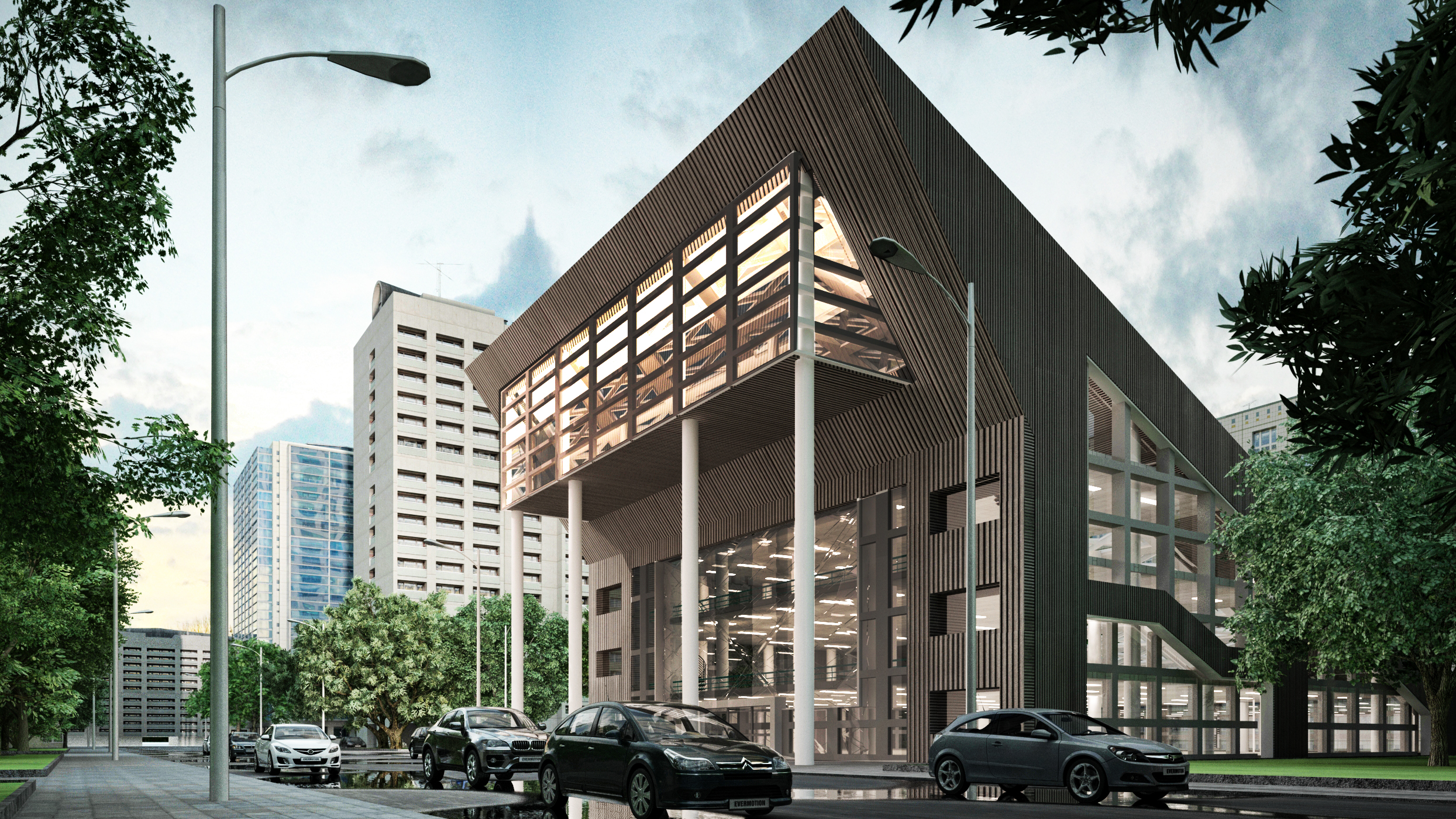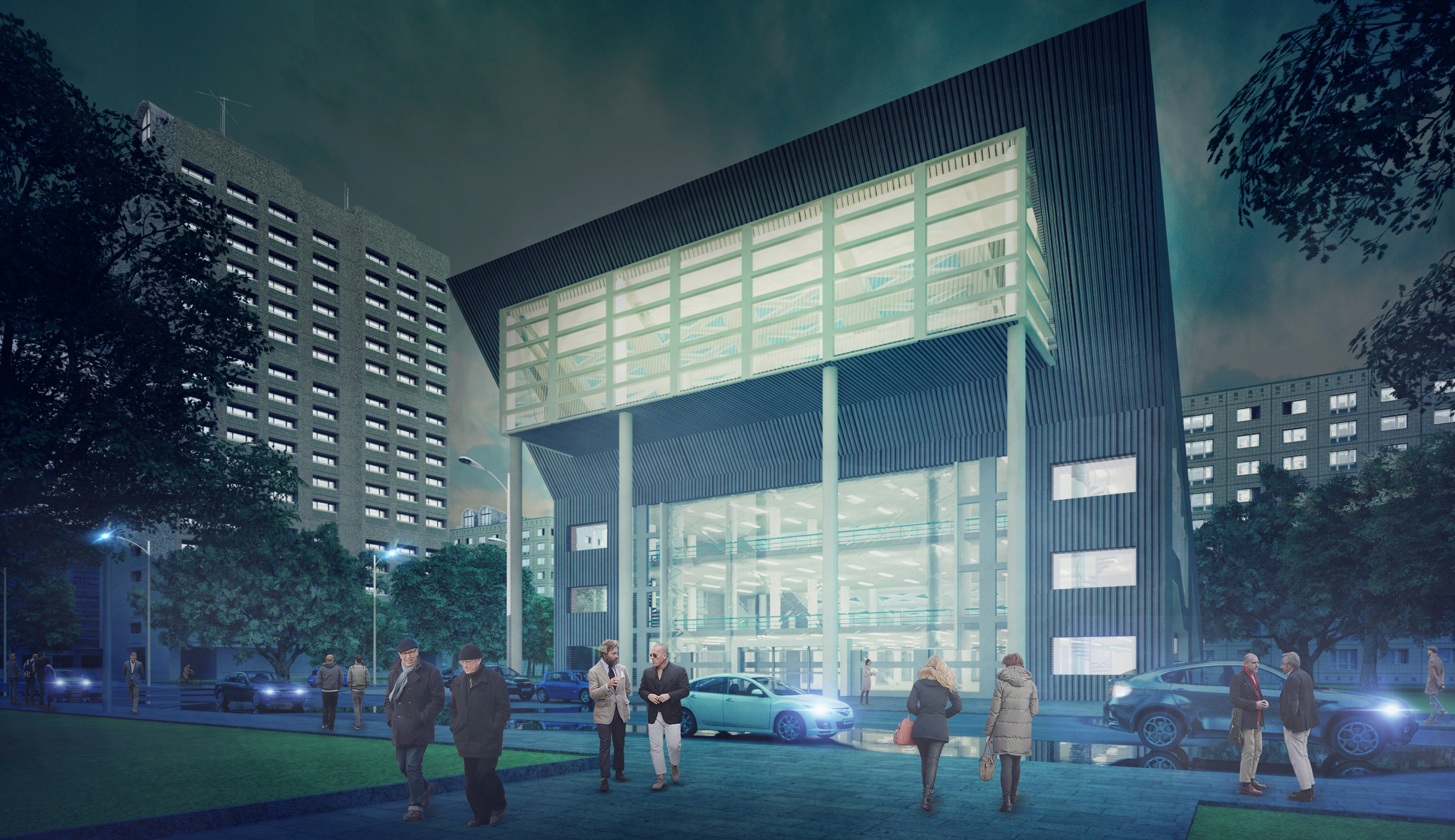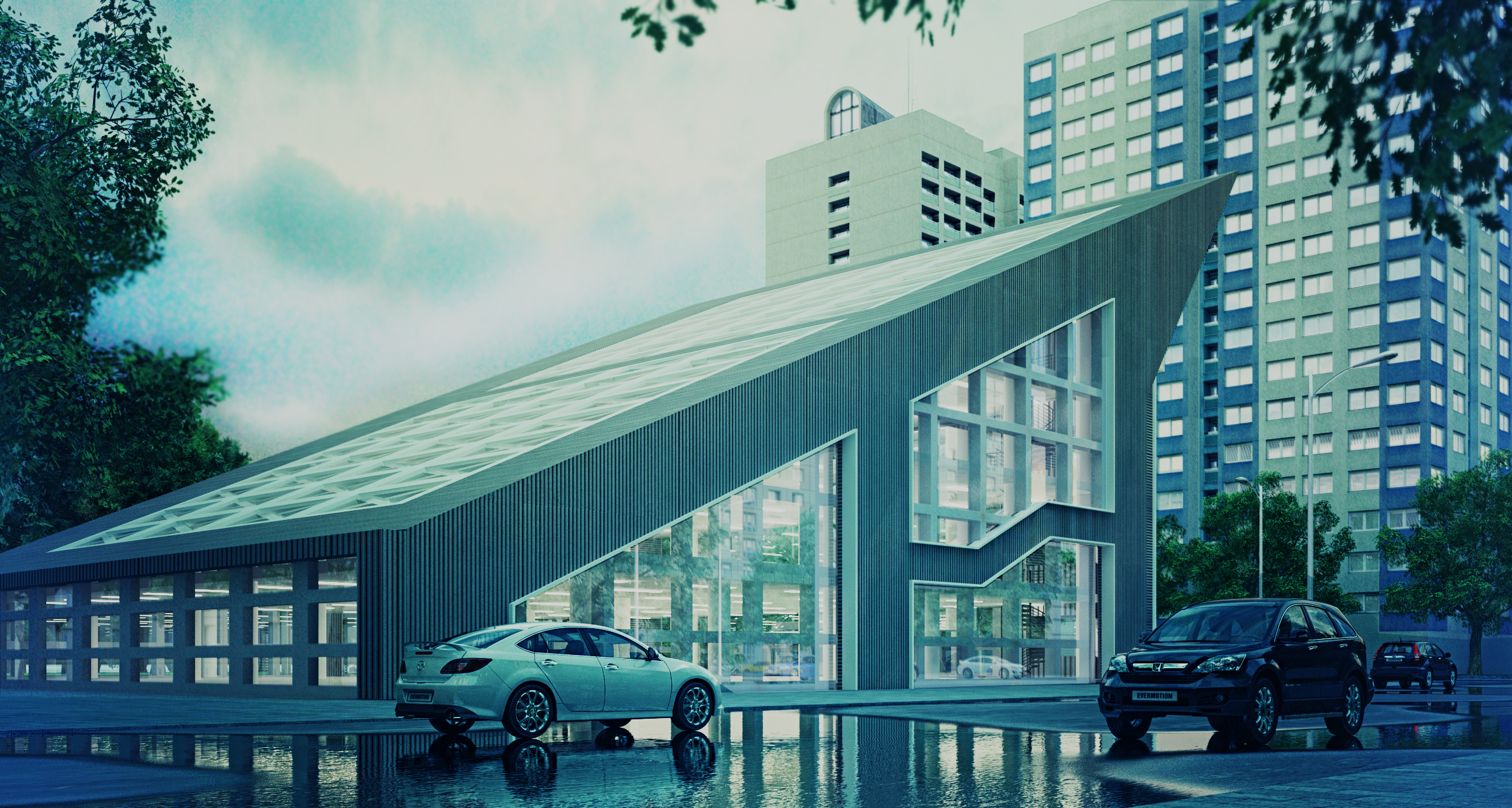Office Building
Project Description :
This project consists of (4 floors-work station offices-w.c-kitchen-manager office-meeting room-secretary-administrative offices-gallery room-reception area-lobby-small cafeteria-conference room-general storage).
Project Details
Area : 600 square meters
Date : 15-9-2014
Skills : Autocad-3ds max-vray-ps



